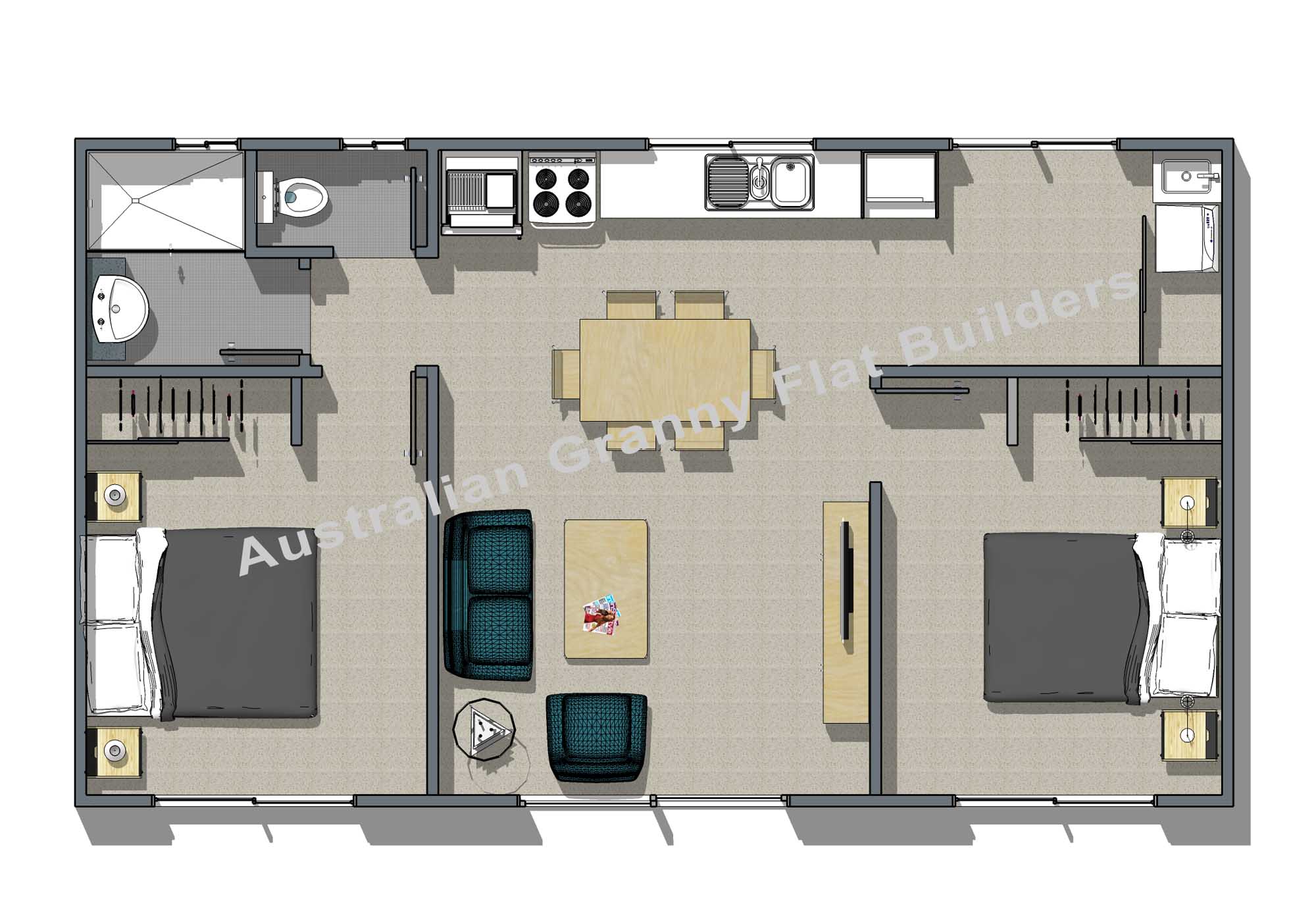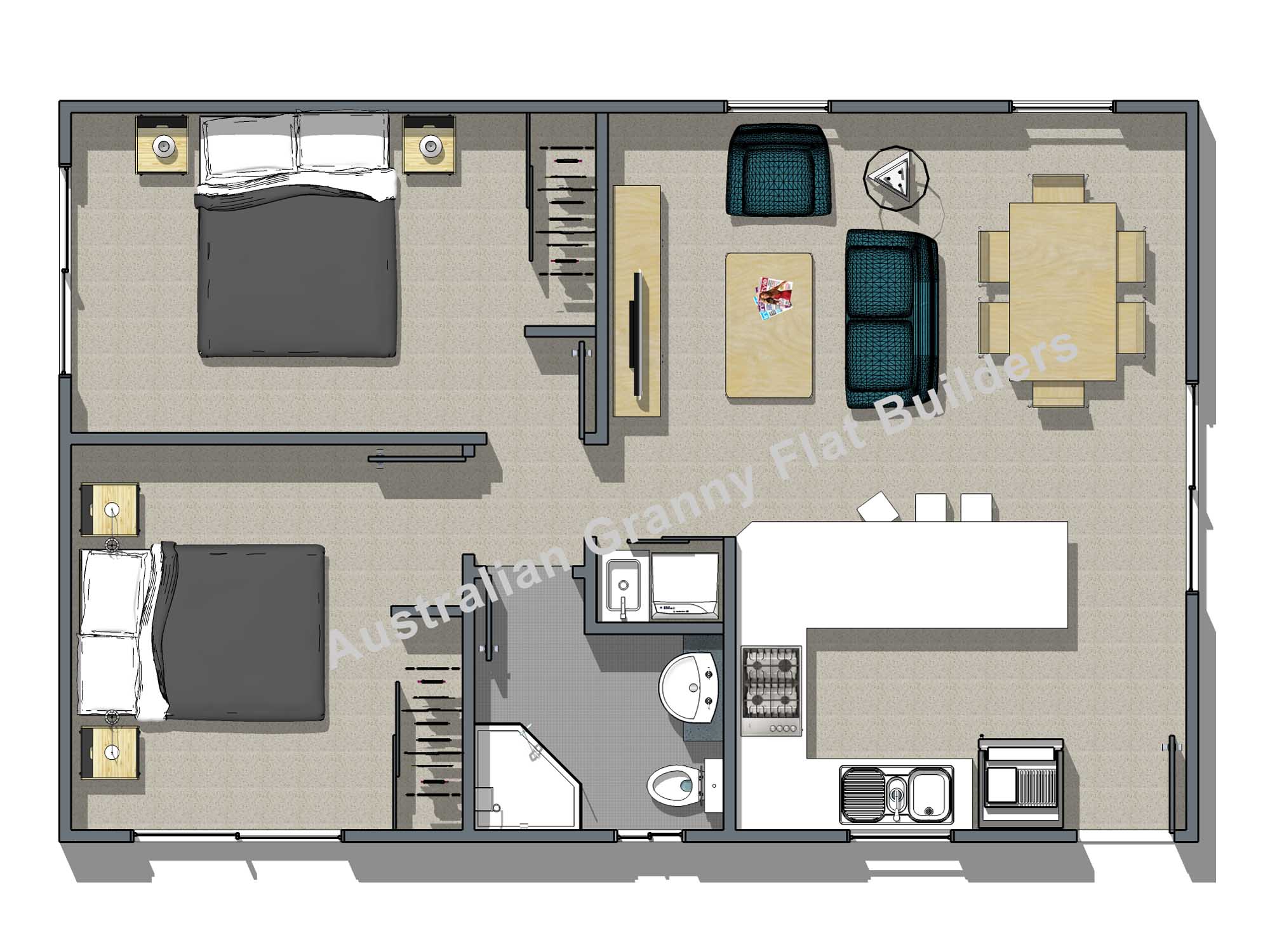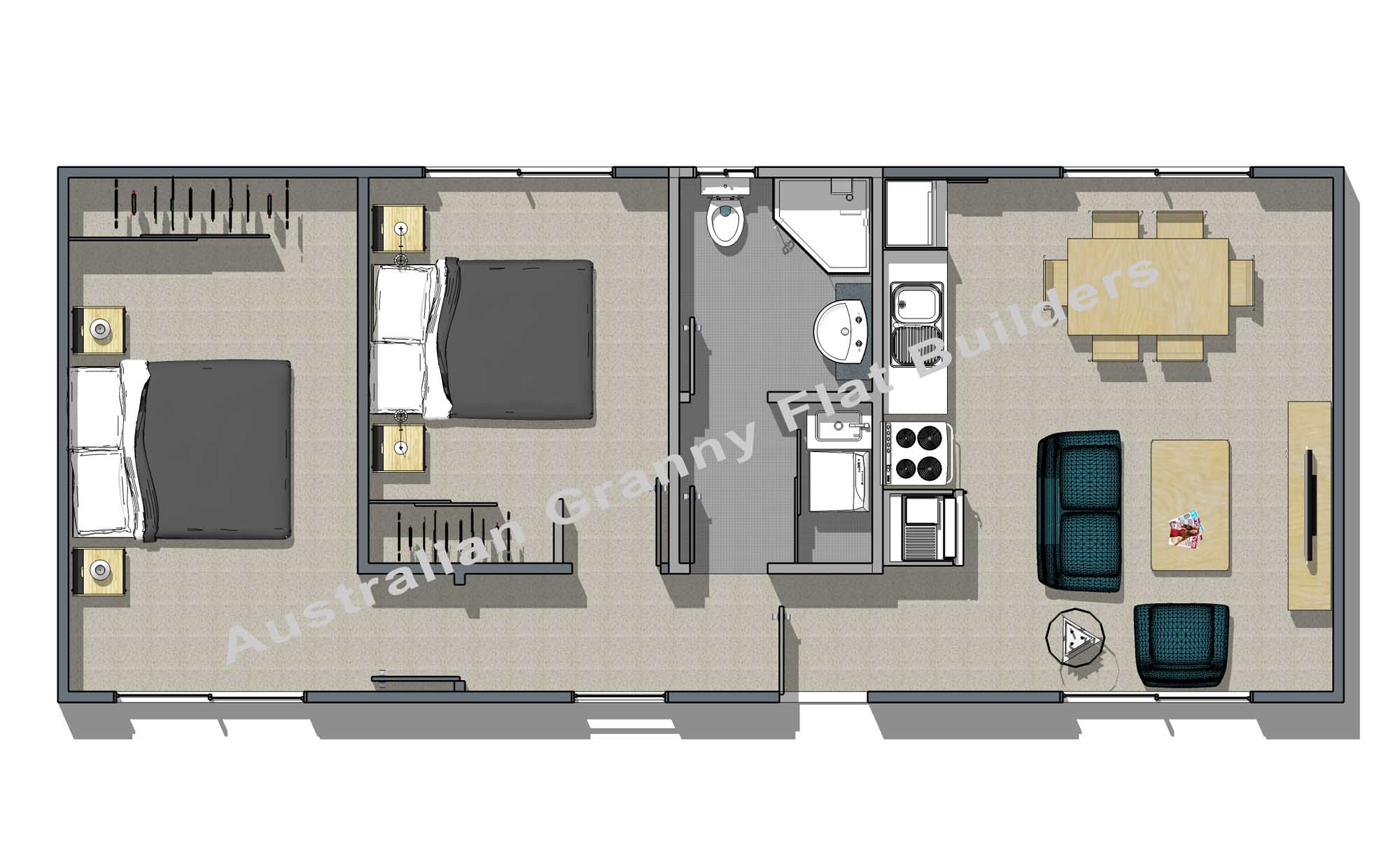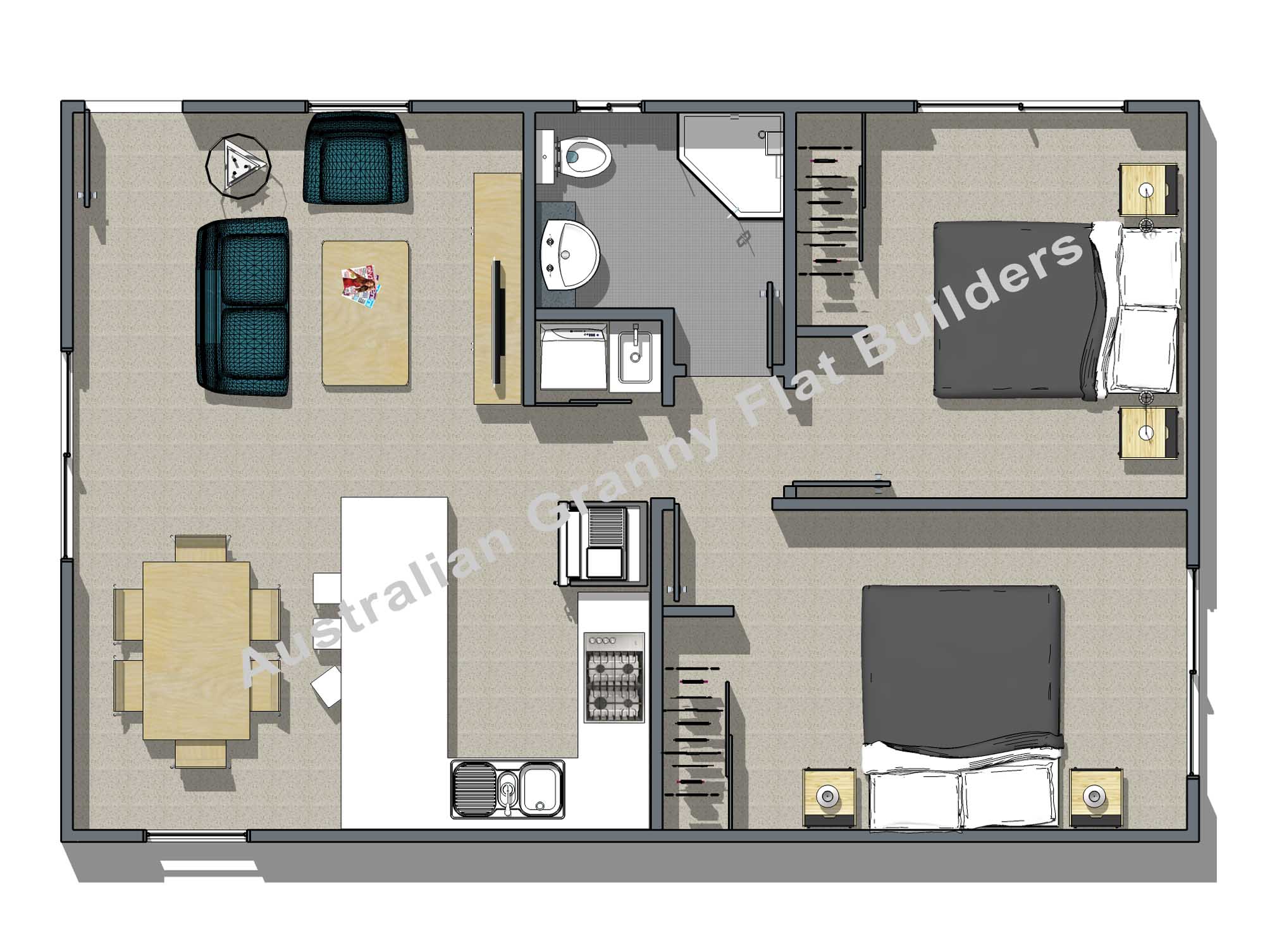The following floor plans represent both the current Australian Granny Flat Builders “stock” granny flats as well as four of the most efficient single storey 60 square metre 2 bedroom residences available anywhere in the world.
Whether you are building a granny flat to generate income or as accommodation for family members you simply can’t beat these designs for ergonomics, comfort, value and desirability.
For an obligation free consultation call us on 0410 008 218 or send us your contact details via the form at the bottom of this page.
Our Mercury Granny Flat
60 square metres of living space PLUS optional balconies / verandas / patios.
Features 2 double bedrooms with built-in wardrobes at opposite ends of the building for maximum privacy. Large combined kitchen / dining.

Standard Inclusions:
- Reverse Cycle Air Conditioning
- Low Maintenance Fully Equipped Kitchen
- Full Insulation
- Efficient Hot Water System
- Modern Bathroom with Designer Fittings & Adequate Shelving
- Ample Low Energy Lighting
- High Quality Door Locks for Security
- Exhaust Systems for Bathroom, Toilet and Laundry
- Built-In Wardrobes
- Internal Blinds
- Energy Efficient Fridge
- Dishwasher
- Washing Machine / Dryer Combo
Our Venus Granny Flat Design
60 square metres of living space PLUS optional balconies / verandas / patios.
Featuring two double side by side bedrooms with built-in wardrobes. The designer kitchen features a breakfast bar to separate it from the lounge dining area.

Standard Inclusions:
- Reverse Cycle Air Conditioning
- Low Maintenance Fully Equipped Kitchen
- Full Insulation
- Efficient Hot Water System
- Modern Bathroom with Designer Fittings & Adequate Shelving
- Ample Low Energy Lighting
- High Quality Door Locks for Security
- Exhaust Systems for Bathroom, Toilet and Laundry
- Built-In Wardrobes
- Internal Blinds
- Energy Efficient Fridge
- Dishwasher
- Washing Machine / Dryer Combo
Our Mars Granny Flat Design
60 square metres of living space PLUS optional balconies / verandas / patios.
Featuring an extra large master bedroom next door to a double bedroom, both with built-in wardrobes.

Standard Inclusions:
- Reverse Cycle Air Conditioning
- Low Maintenance Fully Equipped Kitchen
- Full Insulation
- Efficient Hot Water System
- Modern Bathroom with Designer Fittings & Adequate Shelving
- Ample Low Energy Lighting
- High Quality Door Locks for Security
- Exhaust Systems for Bathroom, Toilet and Laundry
- Built-In Wardrobes
- Internal Blinds
- Energy Efficient Fridge
- Dishwasher
- Washing Machine / Dryer Combo
Our Jupiter Granny Flat Design
60 square metres of living space PLUS optional balconies / verandas / patios.
Featuring 2 double bedrooms with built-in robes and a separate lounge / dining / designer kitchen area.

Standard Inclusions:
- Reverse Cycle Air Conditioning
- Low Maintenance Fully Equipped Kitchen
- Full Insulation
- Efficient Hot Water System
- Modern Bathroom with Designer Fittings & Adequate Shelving
- Ample Low Energy Lighting
- High Quality Door Locks for Security
- Exhaust Systems for Bathroom, Toilet and Laundry
- Built-In Wardrobes
- Internal Blinds
- Energy Efficient Fridge
- Dishwasher
- Washing Machine / Dryer Combo
For an obligation free consultation at your home please send us your details via the form below or call on 0410 008 218.

